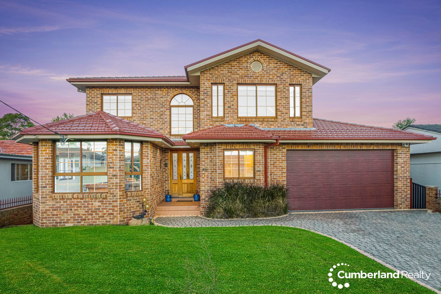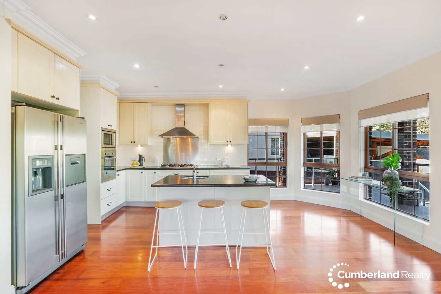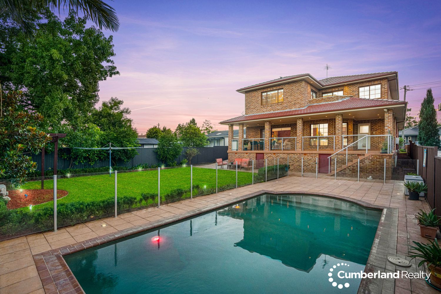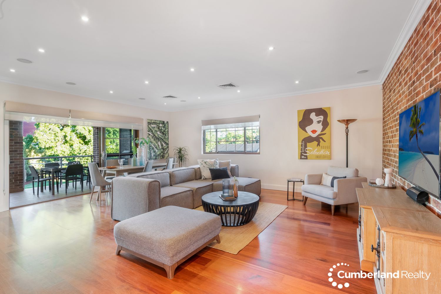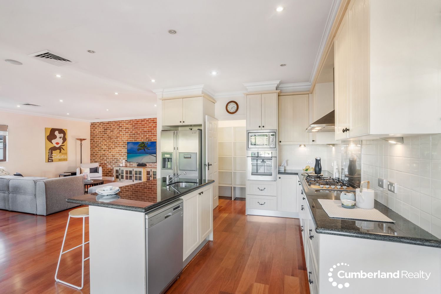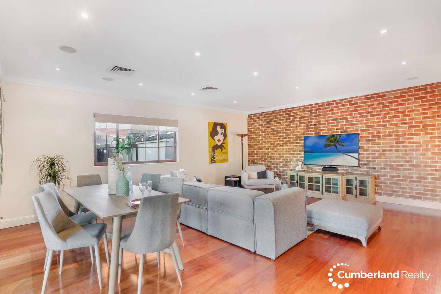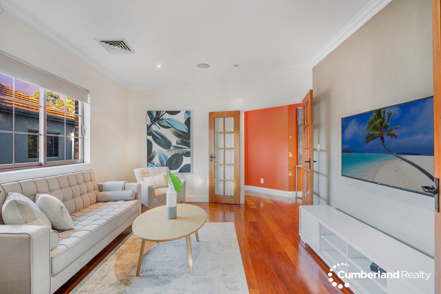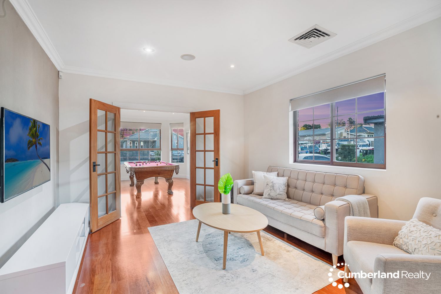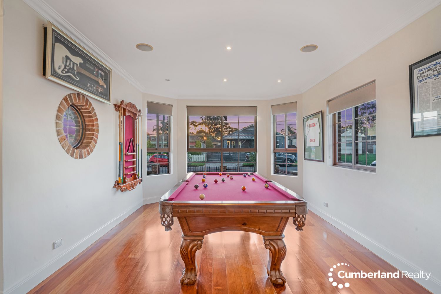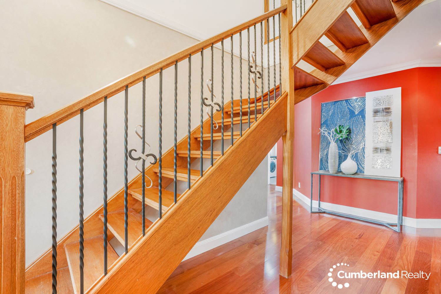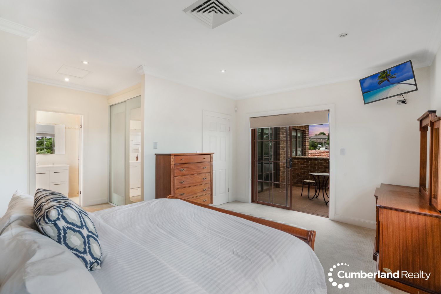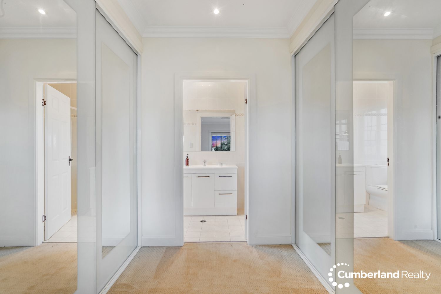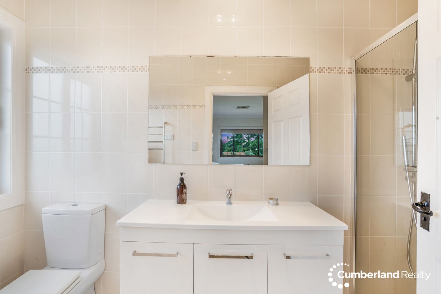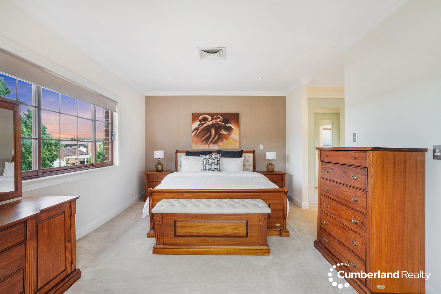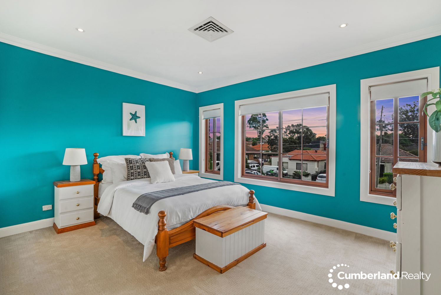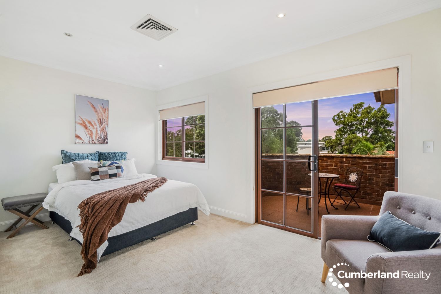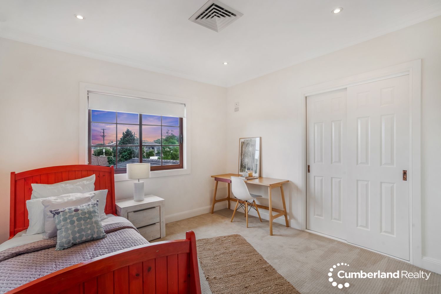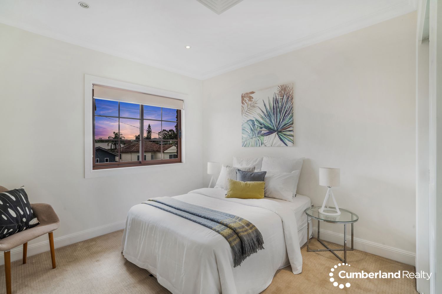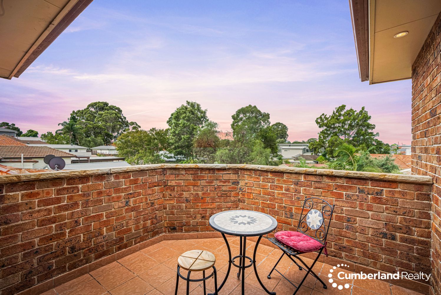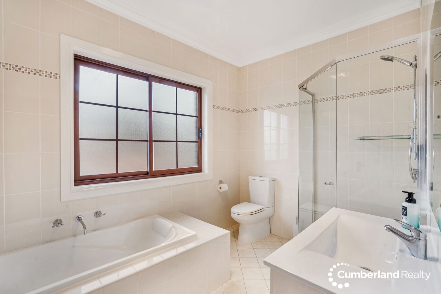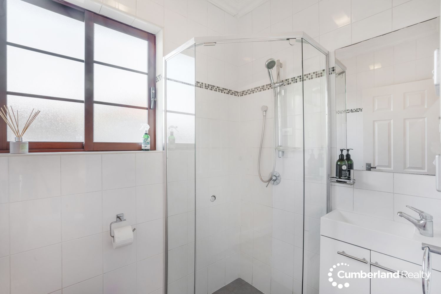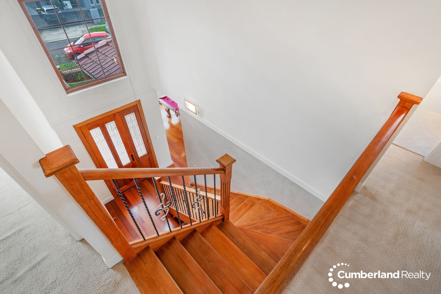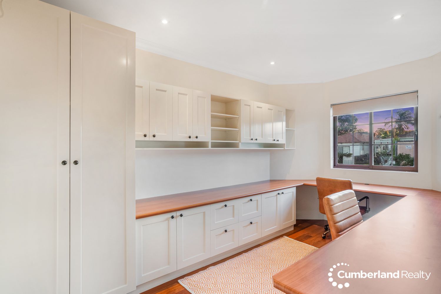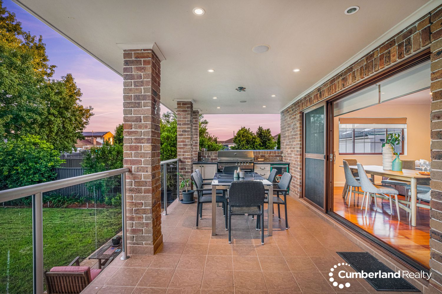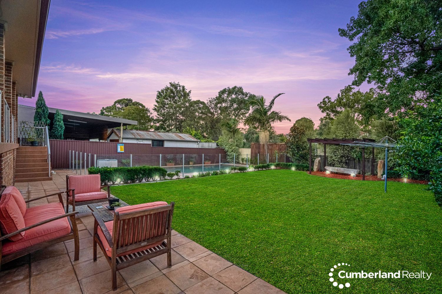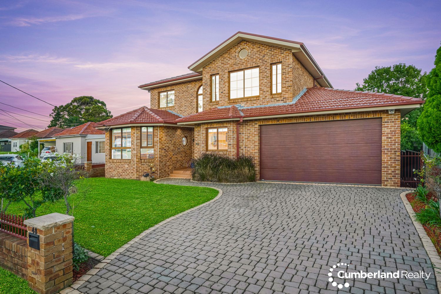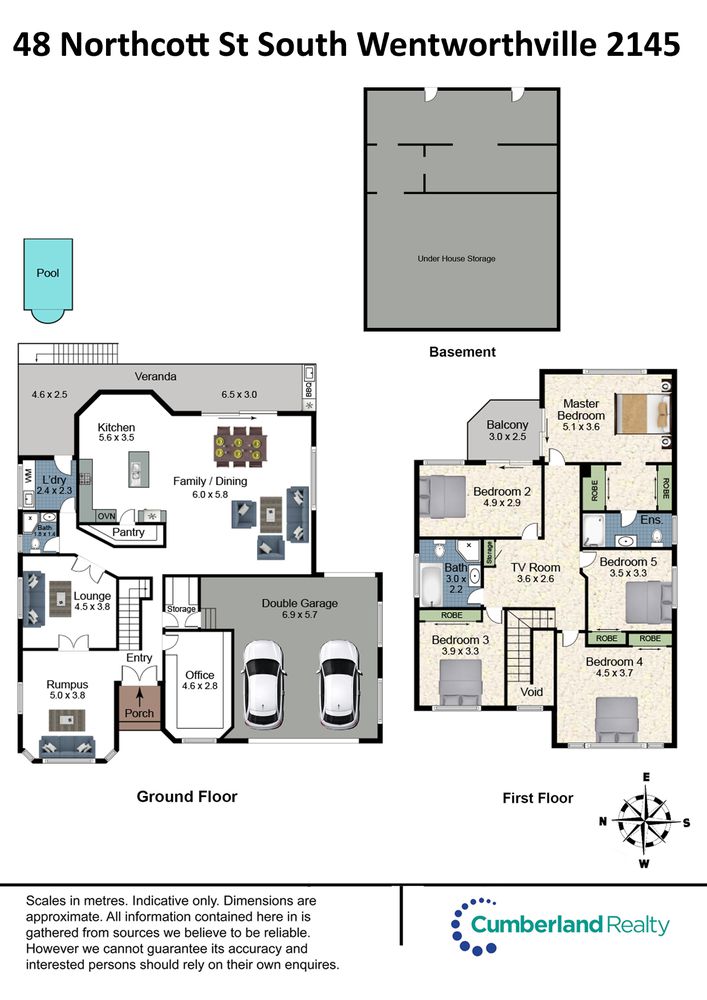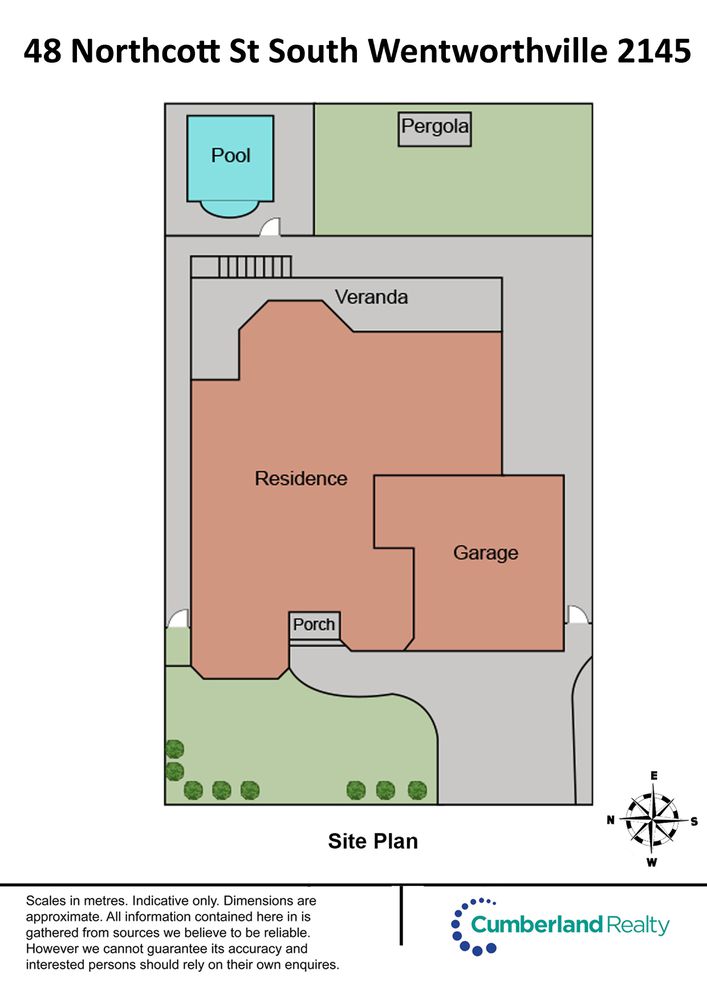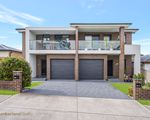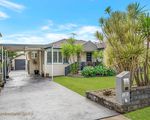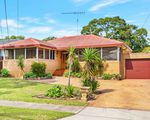48 Northcott Street, South Wentworthville
SOLD FOR RECORD PRICE - MORE PROPERTIES NEEDED
SOLD FOR Suburb Records Price $1,925,000
The latest proof that a strategic marketing campaign can overcome economic and political uncertainty for our vendors !
Property Details
The gracious foyer welcomes you to a beautifully appointed home with a grand staircase of wood and wrought iron leaing from the first and second levels.
At the heart of the home is an open plan Lounge / Dining and gourmet Kitchen offering fantastic bench space with lovely granite benchtops, large walk-in pantry, island sink benchtop, stainless steel oven, gas stovetop & rangehood with lovely tiled backsplash. The Lounge / Dining features built-in surround sound and opens onto the outdoor verandah.
Downstairs also has a games room with attached family room, well-appointed study with built-in desk and shelving, security office with an alarm system, modern bathroom with floor to ceiling tiles, Laundry with benchtop storage and separate outdoor access and pet door.
Upstairs provides 5 large bedrooms, 4 with built-in robes. While the master suite comprises his & her built-in robes and a tastefully appointed large en-suite. The bathroom on the upper level is fully tiled and has both shower and bathtub.
The wow factor of this family home continues with the appealing entertainer's east-facing rear yard where you can enjoy the spacious outdoors. Overlooking the fabulous inground pool is a verandah that extends the width of the house and includes a BBQ, mini-fridge, sink and storage - an entertainer's dream!
Downstairs features:
- Inviting bright and sunny open plan Lounge / Dining / Kitchen.
- Large games room and family room.
- Fully tiled bathroom with separate shower and bathtub.
- Fully tiled laundry with benchtops & storage.
- Well-appointed study and security office.
- 2 car garage with remote roller door and drive-through access to the back yard.
- Polished floorboards throughout.
Upstairs features:
- 5 bedrooms, 4 with built-ins and TV antenna points.
- Master bedroom with his and her built-in robes, ensuite with double shower and heated towel rack and a balcony overlooking the pool.
- Carpeted throughout.
Entertaining and Family Back Yard Features:
- Covered and fully paved entertaining verandah, with in-built BBQ, sink and mini-fridge.
- Large inground pool with lighting and beautiful glass fencing.
- Fully landscaped with established citrus trees and a timed irrigation system.
- Basement storage with 2 water tanks.
Other features:
- 9ft high ceilings.
- Modern downlights (with dimmers).
- Roller blinds.
- Multi-zone ducted air conditioning.
- Ducted vacuum.
- Security alarm system.
Superbly located close to transport, parks and schools, this home is a golden opportunity and viewing is an absolute must!
Disclaimer: The information presented has been furnished from sources we deem to be reliable. We have not verified whether or not the information is accurate and do not accept any responsibility to any person and do no more than pass it on. All interested parties should rely on their own enquiries in order to determine the accuracy of this information.
Heating & Cooling
Outdoor Features
- Balcony
- Deck
- Fully Fenced
- Outdoor Entertainment Area
- Remote Garage
- Secure Parking
- Swimming Pool - In Ground
Indoor Features
Eco Friendly Features
Mortgage Calculator
$3,078
Estimated monthly repayments based on properties like this.
Loan Amount
Interest Rate (p.a)
Loan Terms
